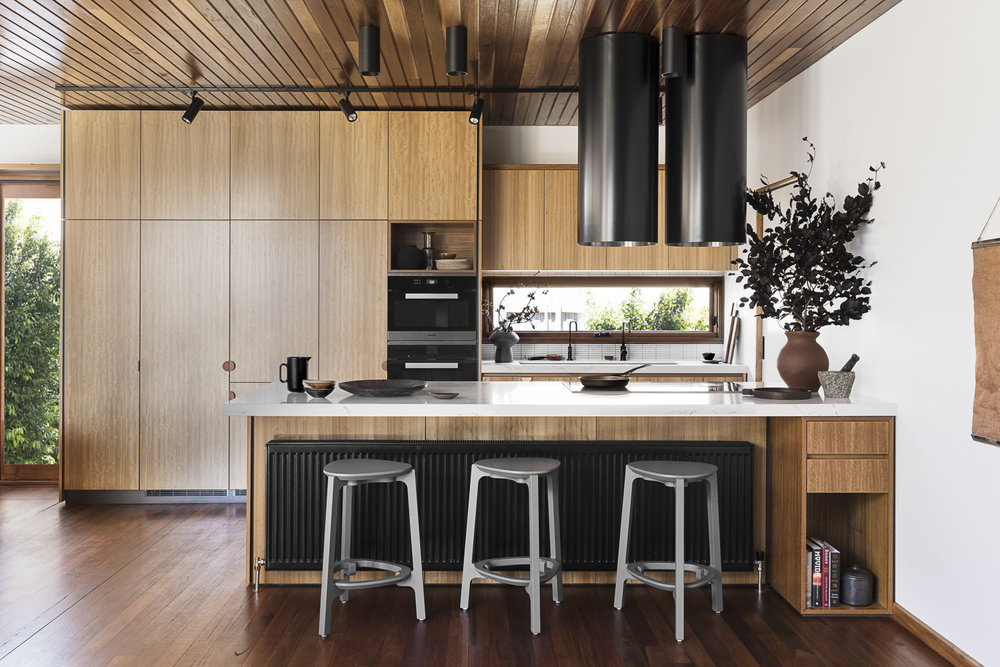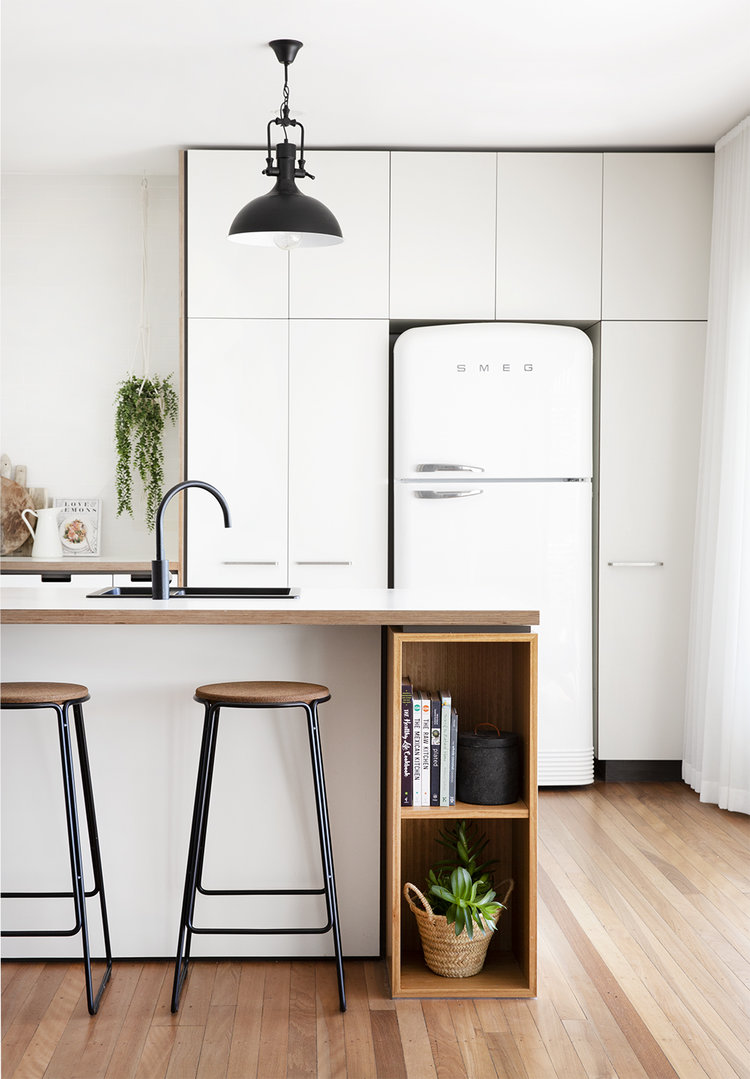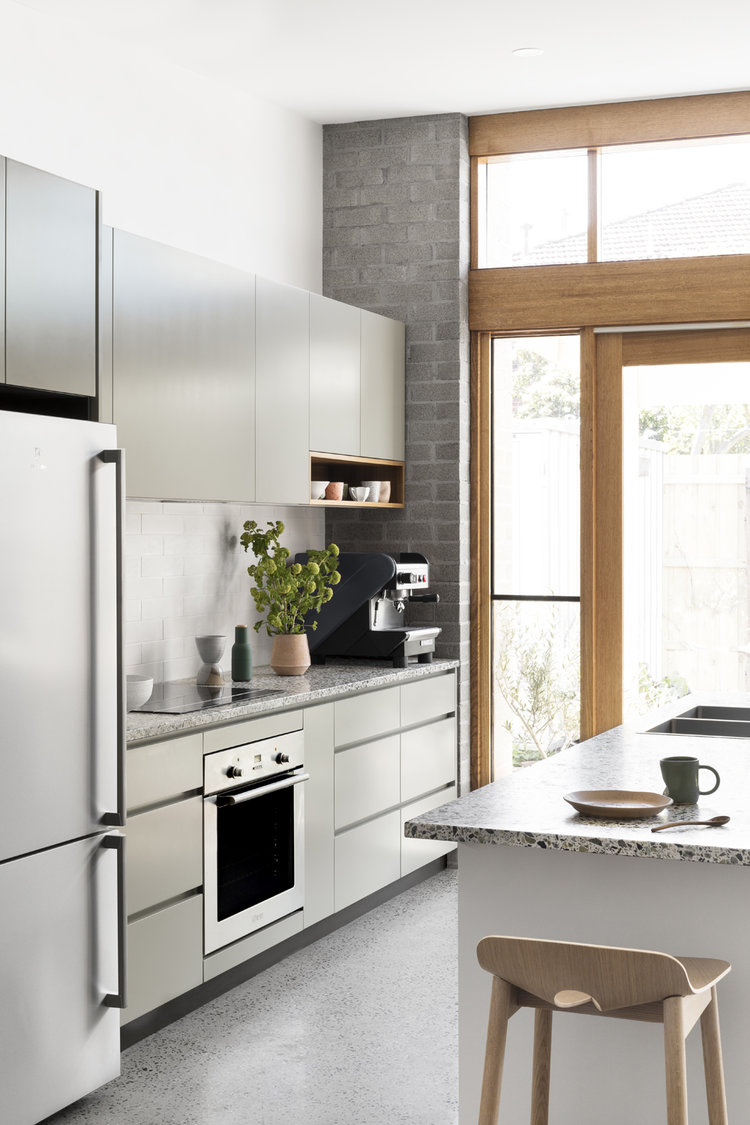Cantilever Kitchens, Sustainable, Design & Function


I had a chat with Travis Dean who is a partner in Cantilever, about how the company got started and their strong focus on sustainability in their kitchen design. Images are from recents project by the team, and I am totally loving the fresh contemporary vibe and use of light and space. The materials give a real sense of happy and are very welcoming.
1) What inspired the Cantilever name?
To be honest it was an instinctive rather than an academic decision. Cantilever is a great sounding word and when you make kitchen cabinetry you are frequently designing details that are cantilevered, so it also references our work.
2) What led you to kitchen design in particular, what is it you love about the kitchen?
When we started Cantilever we mainly focussed on furniture commissions, commercial fitouts and joinery. One of our colleagues asked us to design his kitchen, so we agreed to help him out as a favour. Once we got started we quickly discovered that designing kitchens tested our skills, and provided a perfect platform for showcasing our meticulous standards and focus on functional design and quality craftsmanship. As the kitchen is first and foremost a workspace and in most homes the central hub of social activity, the space needs to be designed to ensure that people can circulate comfortably and efficiently. Each job we do creates new design challenges so our team are always challenged.
3) Can you explain your kitchen furniture system in more detail?
While we continue to offer custom designed and built solutions, in 2012 we launched our Kitchen Furniture System as a way to offer a Cantilever kitchen solution to a broader range of clients. On display in our Melbourne showroom, the Cantilever Kitchen One and Cantilever Kitchen Two, illustrate our expertise in the field of kitchen design. Both kitchens are constructed from sustainable materials and hand built to the same level of finish as all of our custom made solutions. Many people assume that our kitchen systems are a modular or standardized kit, whereas in fact we provide a tailored design for each client. The process begins with an initial consultation on site and from this meeting we provide detailed design specifications that are both site specific and address the clients needs and desires. Our systems are a distilled version of the custom design work we have been doing over the last eight years. Cantilever Kitchen One and Cantilever Kitchen Two incorporate our exclusive designed cabinetry and hardware, as well as fittings and fixtures from both local craftspeople and respected international suppliers.
4) You have a strong focus on sustainability – can you describe how this features in your process and what makes your work sustainable?
We believe the key environmental considerations in kitchen production are timeless design, functionality and durability. We do this through flexible configurations, careful consideration of ergonomics, quality fittings and materials, and a design style that stands the test of time. The majority of our work is replacing existing kitchens and quite often they are only 10 to 30 years old. Clients seek our services when their kitchens are either outdated, frustrating to use or worn out. Our goal is to design and deliver a kitchen that existing and future owners neither need nor want to replace.
Cantilever also recently acquired a state-of-the-art piece of joinery equipment from Germany that has significantly reduced production off-cuts and wastage, and we preference materials and suppliers with green ratings and credentials.
5) Do you think consumers are demanding this more now?
People’s understanding of sustainability is a lot more sophisticated these days. Our clients are generally highly educated and consider environmental performance intrinsic to good design. We market ourselves as a company that provides a premium product and I honestly don’t believe that we could make these claims without addressing sustainability in our designs.
6) Your work is of a very high quality, how do you ensure this throughout your process?
Time is spent researching and testing the designs, products and fabrications used in our kitchens. We also focus on developing and maintaining relationships with our outsourced fabricators and suppliers, as it is important to both value their expertise and work with them closely to ensure a consistent level of detail. Internally we invest time into staff training and developing procedures and policies that provide our team with ample opportunities to give feedback throughout the design and manufacturing process.
7) What are the absolute must-have elements of a functional kitchen design?
As discussed above, configuration, ergonomics and functionality are the building blocks of a well designed kitchen. Our customers are design savvy so it’s important for our kitchens to also be aesthetically pleasing. We favour minimal design that includes open shelving and shadow boxes where people can incorporate accessories that reflect their personal style.
9) If I am a person wanting a kitchen from you, how do I go about it?
This best place to start is a visit to our showroom in Brunswick where you can view the range of options and finishes on display. If interested, you can arrange a site visit with one of our designers, where we gather your requirements and discuss layout, hardware and finishes. Using this information our designers will develop a quote that will include images of jobs that have used similiar finishes and fittings to those you have selected, and a scope of work and payment schedule so there are no nasty surprises. Once agreed we start the process of designing the kitchen, providing 3D rendered concept drawings of the space showing a doors-on and doors-off view of each elevation. These are reviewed by you and once signed off the construction drawings are created. We then begin the process of constructing the cabinetry in our Brunswick workshop where each piece is checked and tested before being delivered on site to be installed by either our team or your preferred builder.
The kitchens are are also easily transportable and we have recently completed jobs in regional Victoria and interstate in NSW and WA.
10) Do you have a favourite project you have worked on?
We all loved working on footballer Chris Grant’s house, a fantastic example of beachside modernist architecture. Cantilever’s kitchens are strongly influenced by mid-century design so our aesthetic worked perfectly within the project. It was also a cracker of a site with 180 degree views of Port Phillip Bay complete with container ships, the West Gate Bridge and yachts!
11) Do you cook? And if so can you all share a favourite dish?!!
The chargrilled Moorish lamb skewers in the Movida cookbook are a favorite of mine. Chargrilled meat, marinated in sherry, herbs and spices – Perfection!
Do you have a favourite dish to whip up in the kitchen? Head to Cantilever’s website for more information.
Helen
xx



Thanks for chatting with us Helen and have a great trip.
thanks for taking the time guys
Heather Kinley
Mary Kerrigan knock out some side walls & do this to your kitchen with a serving bench to your pool to. I’ll tell John for you
Love the colours & textures. U0001f497