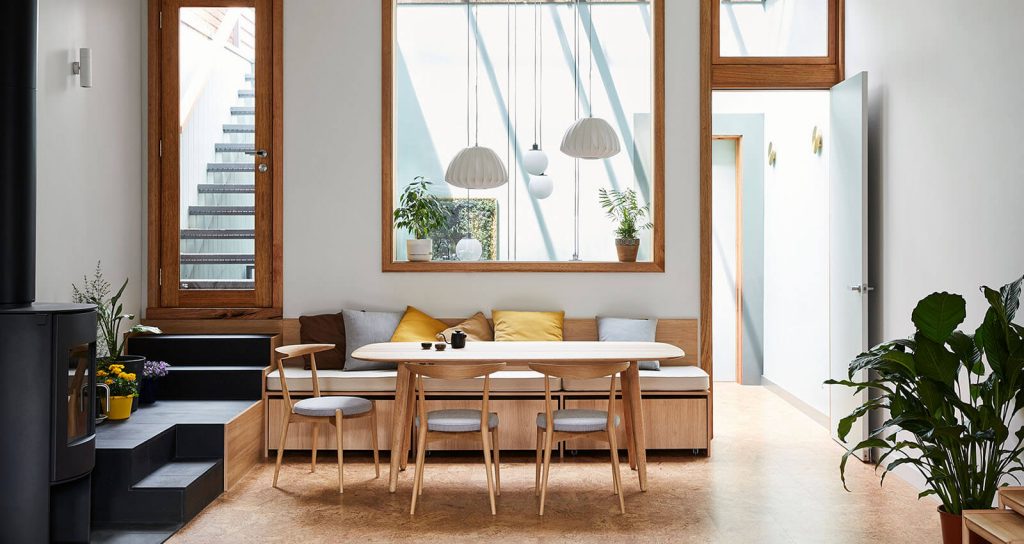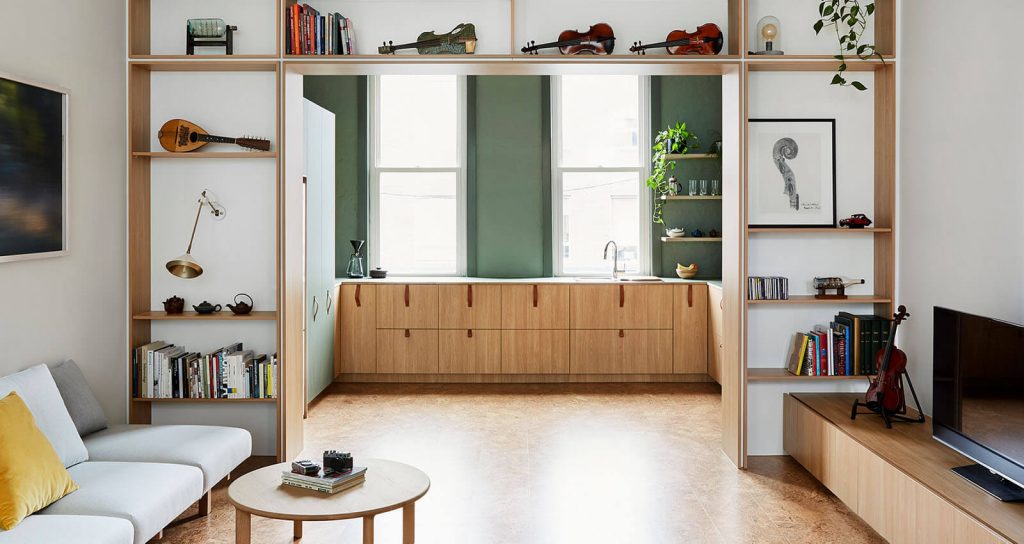What Makes a Home Sustainable?

Simon Clark from Sustainable Homes Melbourne, has been building homes for more than 15 years, and before that, watching his Dad build them. He started ‘helping’ his dad build homes when he was about 7 or 8 years old, and from about 14 years old, he began working with him most weekends.
‘I became a fully qualified carpenter at the age of 21 and I couldn’t start my own business quickly enough. During these first few years of working as a qualified carpenter, I studied to get my builder’s registration,’ he says.
Passionate about building, Simon obtained his builder’s registration at the age of 24 and could finally become a sole contractor and start building homes for people. He did this for more than 2 years before he started to consider the health and comfort of the homes he was building, and finally, the environmental impact these homes were having.
His plan all along was to pack up the business and explore the world, so in 2012 he did just that – packed his bags and took off overseas with an open ticket, not knowing whether he wanted to return and continue building or what he wanted to do. The journey was more than just a holiday. He travelled all through Asia, North America and then over to Europe, discovering so many cultures we’re often sheltered from here in Australia.
‘From my experiences observing how tribal communities in rural Thailand live so self-sufficiently, to the way homes are built in Canada, the US and Europe; I developed an understanding that there’s so much more to our built environment than I’d previously thought,’ he says.
His time in London brought the opportunity to study Green Energy Assessment at a time when the UK was working to reduce Carbon Emissions, alongside the European Union. The UK was starting to increase the energy efficiency of existing homes, which is where green energy assessment came in. Assessors were trained to enter into a home, produce a report on the performance of the home and then recommend upgrades that would increase the home’s health, comfort and energy efficiency.
On completion of the Diploma and his own further research on our impact on the planet, Simon wanted to take it further, but he was really confused as to how to go about it.
‘I wasn’t sure I wanted to be a builder, I thought of studying to be a sustainable architect, an environmental lawyer or even a scientist. But within only a couple of weeks I chose to return to Australia and see what could be done here.’
He returned in August 2013 and co-founded Sustainable Homes Melbourne with long-time friend Michael Burns, in February of 2014.
‘It’s been a hell of a journey with its ups and downs. We have such a long way to go to be anywhere near where we want to be in respect to sustainability, and even then we must strive to go further and further. Sustainability is an endless pursuit and in the current western world, we’re a world away from where we ought to be.’
Simon and Michael believe our potential to help the planet and bring a positive change to our built environment is endless. Their dream is to help everyday Australians live healthy, happy family lives, in a home they can be proud of, and which will endure generations.
‘Sustainable building is merely a process of consciousness and there are so many levels as to what sustainability really is. You may consider the performance of your home to be of most importance to decrease the operational energy consumption of a home. Or you may be thinking of the larger picture of limiting the amount of natural resources and degradation that will affect the environment from the building of your home,’ Simon explains.
Sustainability starts with only taking what you need. The average size of an Australian home is 250m2. But do we really NEED need that much space?
Simon’s tips
- There is a focus on energy efficient homes, but you can’t forget things like the journey of the materials to get to you in considering a sustainable project. Where has the material come from? How has it been sourced? What is the carbon footprint?
- There’s no point building a passive home if you aren’t living in the home in a sustainable way. Consider your energy use, insulation, drafts, shading, heating and cooling, water use, waste management.
- What’s more sustainable in the long term, timber or steel? There may not be an answer and it’s more about weighing up what fits best for your project. Timber can be sustainably grown and harvested but steel can be endlessly recycled. The goal posts are always moving in sustainable design.
- Focus on the fabric of the house – reverse brick veneer with thermal mass on the outside and insulation on the inside, is actually the best way to build. This means the bricks are on the inside and the cladding is on the outer. Insulation is always better on the outside of a home – eg cladding, or rendering.
- The typical type of construction in Australia of building brick veneer homes, is quite specific to our country and not the best way to build.
- Thermal mass = concrete, brick, stone, or rock etc that can absorb sunlight as heat and energy and then release it back into the home at night time to maintain more moderate temperature. It works really well in ‘summer houses’ – those which are in warmer environments.
- Older houses that have no or little insulation, will be cold in winter, but work really well in summer as they can protect the interior from the heat. Insulation is your best friend!
- If you’re building a new home, consider the relationship between the thermal mass and the insulation.
- Passive houses take a fabric first approach – making sure there is a really good blanket around the home. A Passive House standard was created in Germany in the 1970’s, focused on making an airtight home with really thick insulation – they don’t require a heating source. This is not as common in Australia.
- Solar passive design uses the environment that your home is built in – this is more common in Australia – using sun angles, breezeways etc for heating and cooling your home. In the colder climates such as Melbourne, most homes need some heating source, but if designed and oriented appropriately, can get away without artificial cooling in summer.
- In an existing home, insulation is your best friend. Older homes may not have insulation, this makes an enormous difference. You can get spray in insulation that goes in your walls if you have timber frame, but it’s hard to find these companies. Under floor is good, if you can access it, but you lose the most heat through the roof. Look for low toxin and eco friendly insulation products,
- Double glazing in Australia is different to overseas – Simon tends to remove old windows and put new high performing windows into a build.
- Fixing drafts is important – get weather stops for doors and seal the gaps; small gaps around windows and doors really add up. No more gaps around architraves and skirting boards can make a big difference to the temperature in your home. Keeping the outside out and the inside in – sealing well around windows and doors, double glazing windows, etc
- Shading the summer sun is important for cooling. Plant trees that will do that for you or add summer shading that is openable and able to be shifted around to suit the sun angles for different times of year. You need to be conscious about how the environment around your house works.
- Designers and builders such as Simon, can assist you in working these things out when building or renovating.
- Phase change material – acts as a thermal mass – it is liquid when it is warm and solid when it is cold – when the sun hits it, it gets absorbed and as it cools down it turns back to solid and releases the heat – it goes inside the walls of your home (how cool!).
- In a new build:
- The smaller you can keep your home, the less material and embodied energy you are using.
- Keep it as local as you can – you don’t need fancy windows from Europe! Australian products are just as good and very high standard.
- Steer away from concrete if possible, as it’s often unsustainable in its production process. The upside of polished concrete on its own is you are reducing the materials if not adding other flooring, and it does have a good thermal mass.
- Alternatives for flooring now include hempcrete and fly ash.
- Building smaller homes, and having more than one home on a block, can be more sustainable than spreading out into other ecosystems – but you do need to consider the impact on the people living in the home and their neighbours. Be sure to include space around the home/s still for some garden and trees, because they benefit the residents and the local environment.
- Simon’s tips for a more sustainable lifestyle:
- Be conscious of what you’re buying – refuse to buy plastic water bottles and other single use plastics where possible
- Shop organically and locally
- Use paper bags instead of plastic when shopping
- Take every opportunity to educate other people
- Think about your consumption habits and your waste management – reduce, reuse, refuse, recycle, reinvent
- Buy secondhand clothes and furniture – it’s fun and good for the planet, as well as contributing to charities
- Simon chooses to be vegetarian to reduce reliance on livestock, which is contributing massive amounts of greenhouse gases – this is a hard one, and a personal choice, but one to definitely think about more, reduce your red meat, if you’re not going to go wholly vegetarian, and look for free range, organic meats
- Stay as conscious as you can about the impacts down the line of all of the choices you make
- But DON’T become obsessed or guilty about it – do at least one thing each day.
Useful Links
Sustainable Homes Melbourne
Phase Change Materials
Hempcrete Australia
Fly Ash

